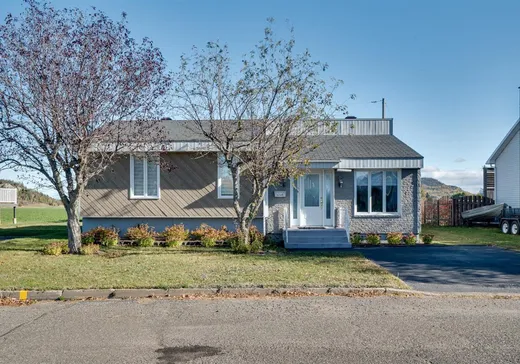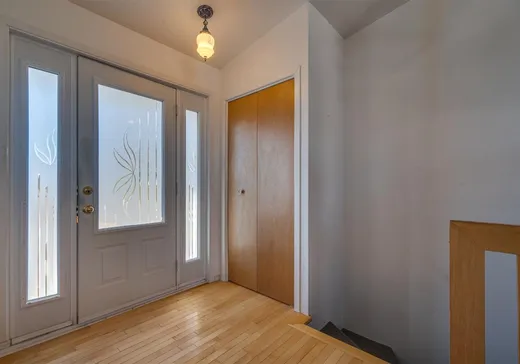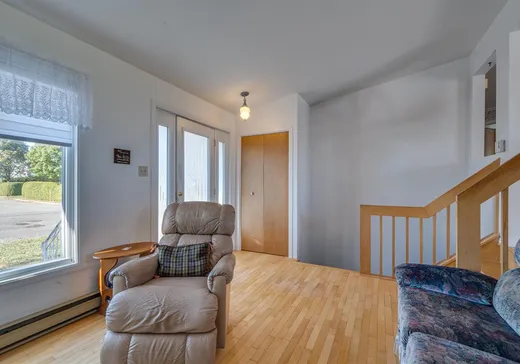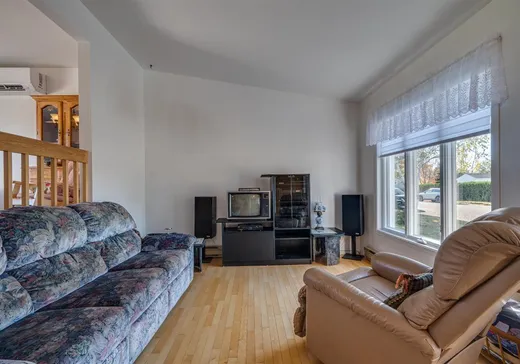La Pocatière House For Sale - $260,000
1214 Rue Pierre-Ruette-D'Auteuil, G0R 1Z0 | Split-level for sale Lower-Saint-Lawrence | VID#: 1214d
Magnifique propriété offrant 4 chambres, possibilité d'une 5e et 2 salles de bains, située dans un secteur de choix, idéal pour les familles. Vous serez charmés par son environnement paisible et son terrain sans voisin à l'arrière, parfait pour profiter pleinement de l'extérieur. Cette maison bien entretenue par son unique propriétaire comprend également un garage 12x16, offrant à la fois espace de rangement et commodité au quotidien. Tout le confort recherché pour une vie familiale harmonieuse !
Addendum:
Incusions:
Thermopompe murale, stores.
Exclusions:
Addendum:
Incusions:
Thermopompe murale, stores.
Exclusions:
Key Details
General Info
Property Type:Split-level
Essential Information
Asking Price:$260,000
Year Built:1987
Number of Bedrooms:4
Number of Bathrooms:2
Total Number of Rooms:9
Listing Number (MLS):18857989
Intergeneration:No
Evaluations, Fees and Taxes
Building Municipal Assessment:$114,600
Lot Municipal Assessment:$31,500
Municipal Evaluation Total:$146,100
Year of Assessment:2025
Municipal Tax:$2,329
School Tax:$103
Building, Dimensions, Zoning
Total Lot Area:583 m²
Topography:Flat
Interior Characteristics
Energy/Heating:Electric
Exterior Characteristics
Type of Roofing:Asphalt shingles
Driveway:Asphalt
Parking:Driveway
Water Supply:Municipality
Sewage System:Municipality
Additional Information
Property Link (ENG):View more - House for sale - $260,000
Unit(s) Room Configuration
Room Type
Floor
Floor Type
Dimensions
Unit #: 1
Hall
Ground Floor
Unspecified
9' 5" x 5' 7"
Basement
Ground Floor
Unspecified
11' 4" x 10' 4"
Dining room
Ground Floor
Unspecified
13' 2" x 12' 2"
Kitchen
Ground Floor
Unspecified
11' 11" x 12' 2"
Bathroom
Ground Floor
Unspecified
11' 0" x 8' 4"
Master bedroom
Ground Floor
Unspecified
11' 7" x 12' 2"
Bedroom
Ground Floor
Unspecified
12' 2" x 9' 0"
Bedroom
Ground Floor
Unspecified
13' 6" x 11' 6"
Bedroom
Ground Floor
Unspecified
10' 1" x 11' 6"
Bathroom
Ground Floor
Unspecified
5' 0" x 7' 0"
Family room
Ground Floor
Unspecified
11' 1" x 20' 11"
Mortgage Calculator
—
—
Estimated Mortgage Amount
Down Payment
Property Value
—
Down Payment
—
Estimated Mortgage Amount
—
Estimated Mortgage Payments
—
Transfer Duties*
—
* Indicative amount; varies by municipality in Québec.




