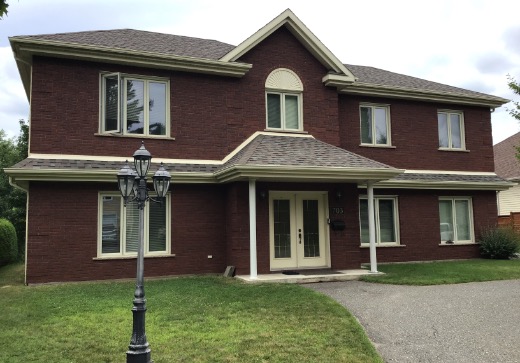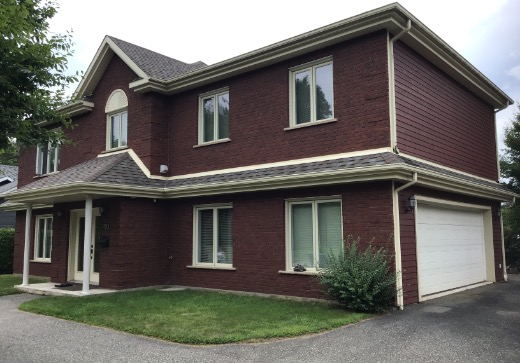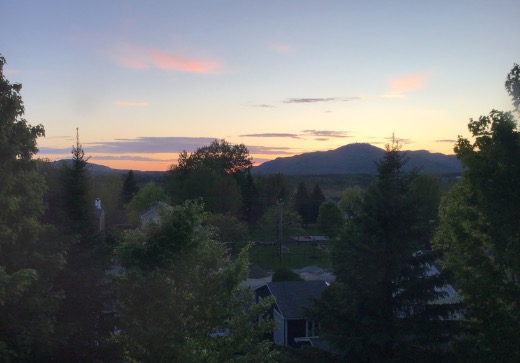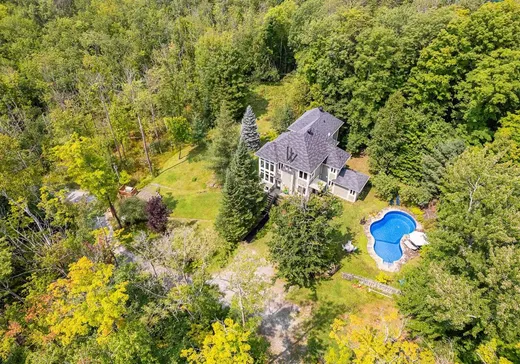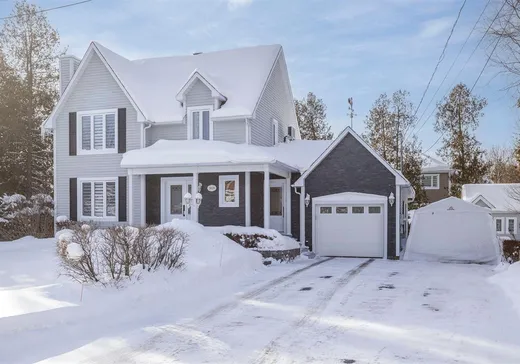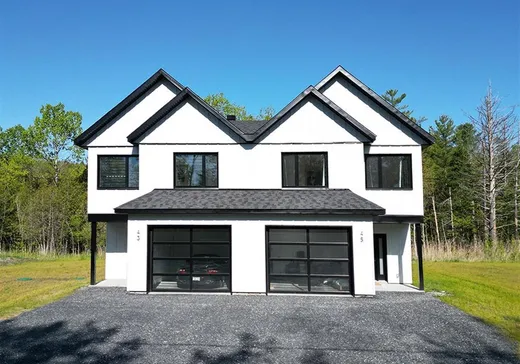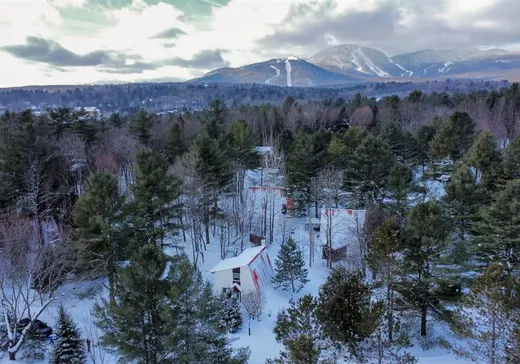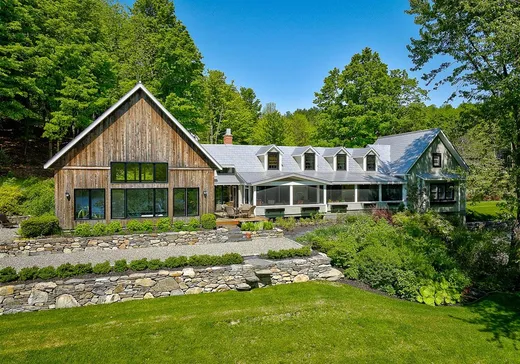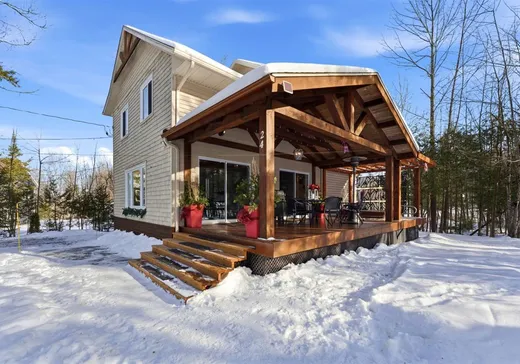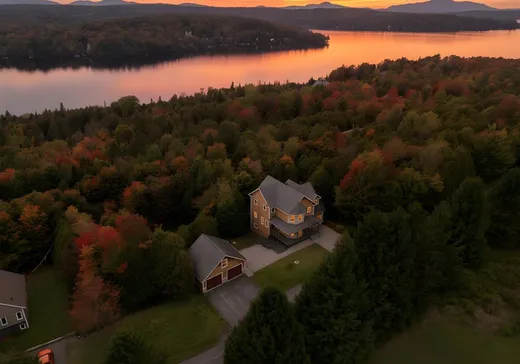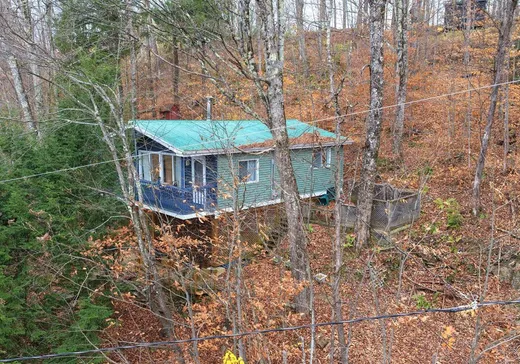Magog House For Sale - $670,000
703 Bouhier, J1X 7K8 | Two-storey for sale Eastern Townships | VID#: 703g
See DuProprio Virtual 3D tour and 45 photos. Publication number 1103105. This classic style property with distinctive architecture benefits from a privileged geographical location, near a park, highways, bike paths, downtown, a daycare, a concert hall, the beaches of Lake Memphrémagog, primary and secondary schools, and a cinema. For optimal comfort, the floors are heated throughout the house. Upon entering, a spacious hall welcomes you. The living room, conducive to relaxation, and the dining room offering a breathtaking view of the marsh and Mount Orford, create a warm and friendly atmosphere. The practical and functional kitchen is equipped with a walk-in style pantry. A bathroom with a shower, accessible from the kitchen and family room, completes the ground floor. A large multifunctional room, ideal as a family room, game room, or daycare service, can also be converted into an integrated double garage. The 9-foot ceilings add a nice feeling of space to the entire ground floor. The dining room patio door leads to the large rear balcony, overlooking a peaceful environment, perfect for admiring the sunsets. Upstairs, you will find six bright bedrooms, one converted into a laundry room and another used as an office. The bathroom has two sinks. This residence offers an exceptional living environment where nature, grandeur, and comfort meet. (Dimensions are approximate) (This sale is without legal warranty, at the buyer's risk). Visit by appointment with proof of
Key Details
General Info
Property Type:Two or more stories
Essential Information
Asking Price:$670,000
Year Built:2002
Number of Bedrooms:6
Number of Bathrooms:2
Total Number of Rooms:15
Intergeneration:No
Occupation:90 days
Evaluations, Fees and Taxes
Municipal Evaluation Total:$557,600
Year of Assessment:2025
Municipal Tax:$3,526
School Tax:$33,804
Taxation Year:2025
Yearly Energy Cost:$3,050
Building, Dimensions, Zoning
Building Dimension:50 X 32
Total Lot Area:2,850 ft²
Irregular Land:No
Topography:Flat
Interior Characteristics
Number of Floors (Basement Excluded):2
Basement:Finished basement, No Basement
Energy/Heating:Heated Floors
Windows:Casement, PVC
Kitchen Cabinets:Thermoplastic
Kitchen Counters:Laminate
Bathroom Details:Separate Shower, Bath Tub
Equipment/Services:Air Exchanger, Central Vacuum System, Garage Door Opener, Jacuzzi, Light Fixtures, Wall-Mounted AC, Window Coverings
Exterior Characteristics
Type of Roofing:Asphalt shingles
Roofing Year:2018
Siding:Asphalt Shingles, Brick, Canexel
Foundation:Concrete slab on ground
Garage:Double width or more, Heated
Driveway:Asphalt, Double width or more
Parking:Driveway, Garage
# of Parking Spaces:6+
Distinctive Lot Features:Landscaped, With Hedges
Exterior Presence:Backyard, Front balcony, Front yard, Patio
View:View of the mountain
Water Supply:Municipality
Sewage System:Municipality

Mario Charland
819-843-5099
Mortgage Calculator
—
—
Estimated Mortgage Amount
Down Payment
Property Value
—
Down Payment
—
Estimated Mortgage Amount
—
Estimated Mortgage Payments
—
Transfer Duties*
—
* Indicative amount; varies by municipality in Québec.
Properties for sale within proximity:
TWO OR MORE STORIES
EASTERN TOWNSHIPS
EASTERN TOWNSHIPS
$795,000
2020 Rue Pierre-Hamel,
Magog, J1X 0L4
4
2
1
TWO OR MORE STORIES
EASTERN TOWNSHIPS
EASTERN TOWNSHIPS
$650,000
43Z Ch. Courtemanche,
Magog, J1X 6X6
3
2
1
TWO OR MORE STORIES
EASTERN TOWNSHIPS
EASTERN TOWNSHIPS
$1,249,000
200 Ch. Bélanger,
Magog, J1X 3W2
3
1
1
Login or register to save this listing.

