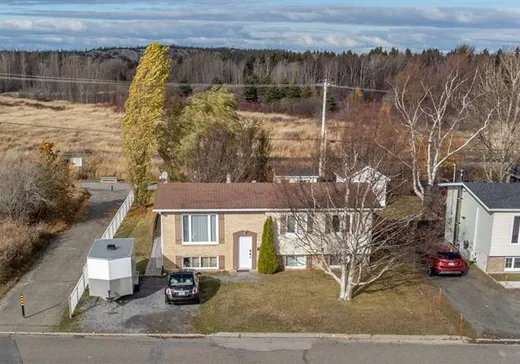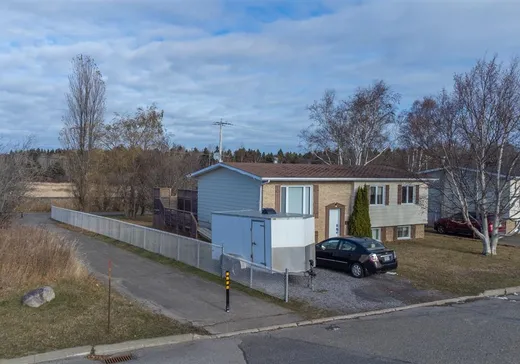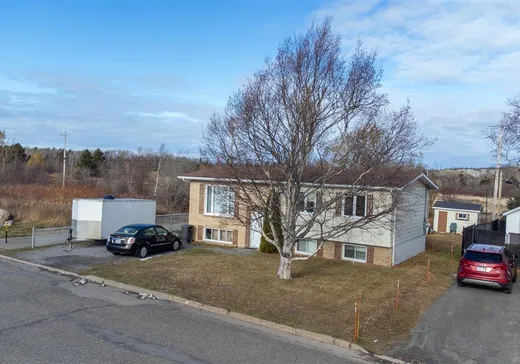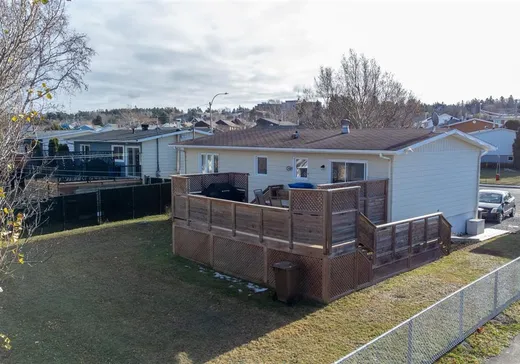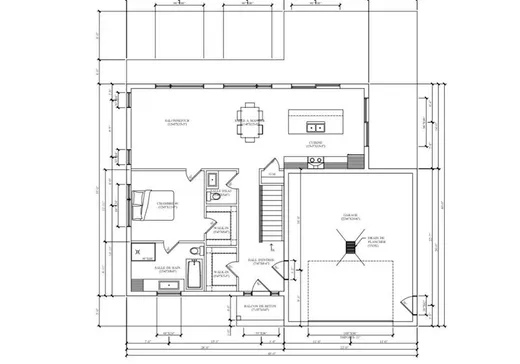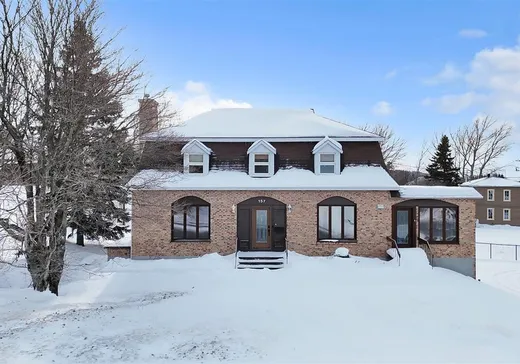Rimouski House For Sale - $350,000
658 Rue des Fleurs, G5L 7Y7 | Bungalow for sale Lower-Saint-Lawrence | VID#: 658f
Login or register to access this function.
Rimouski, Sacré-Coeur. Secteur familial, calme avec accès direct au Sentier du Littoral (marche, course, vélo, ski de fond); cour orienté Ouest Nord-Ouest du côté des couchers de soleil. Sans voisins à l'arrière ni à l'ouest ce bungalow unifamilial de 93,6 m² construit en 1977 est sur un terrain aménagé de 730,4 m². 3 chambres au RDC, 2 au sous-sol, 1 salle de bain et 1 salle d'eau. Cuisine et salle de bain sont d'origine et fonctionnelles. Grand patio récemment refait, rampe d'accès pour personnes à mobilité réduite, remise 10 x 12, 2 stationnements non pavés. Sous-sol d'origine à rénover.
Addendum:
**les visites commencent samedi le 15 Novembre 10h**
Incusions:
Exclusions:
Addendum:
**les visites commencent samedi le 15 Novembre 10h**
Incusions:
Exclusions:
Key Details
General Info
Property Type:Bungalow
Essential Information
Asking Price:$350,000
Year Built:1977
Number of Bedrooms:5
Number of Bathrooms:1
Number of Half Bathrooms:1
Total Number of Rooms:13
Listing Number (MLS):15787146
Intergeneration:No
Evaluations, Fees and Taxes
Building Municipal Assessment:$225,600
Lot Municipal Assessment:$78,500
Municipal Evaluation Total:$304,100
Year of Assessment:2025
Municipal Tax:$2,652
School Tax:$166
Building, Dimensions, Zoning
Total Lot Area:730 m²
Topography:Flat
Exterior Characteristics
Type of Roofing:Asphalt shingles
Driveway:Not Paved
Parking:Driveway
Water Supply:Municipality
Sewage System:Municipality
Additional Information
Property Link (ENG):View more - House for sale - $350,000
Unit(s) Room Configuration
Room Type
Floor
Floor Type
Dimensions
Unit #: 1
Dining room
Ground Floor
Unspecified
11' 4" x 9' 4"
Kitchen
Ground Floor
Unspecified
11' 4" x 8' 2"
Basement
Ground Floor
Unspecified
11' 5" x 12' 9"
Master bedroom
Ground Floor
Unspecified
11' 4" x 13' 1"
Bedroom
Ground Floor
Unspecified
9' 0" x 8' 7"
Bedroom
Ground Floor
Unspecified
8' 6" x 10' 3"
Bathroom
Ground Floor
Unspecified
11' 4" x 4' 11"
Hall
Ground Floor
Unspecified
6' 4" x 7' 11"
Workshop
Ground Floor
Unspecified
8' 0" x 14' 11"
Bedroom
Ground Floor
Unspecified
8' 4" x 11' 2"
Bedroom
Ground Floor
Unspecified
8' 5" x 11' 2"
Powder room
Ground Floor
Unspecified
4' 11" x 4' 4"
Family room
Ground Floor
Unspecified
22' 5" x 12' 6"
Mortgage Calculator
—
—
Estimated Mortgage Amount
Down Payment
Property Value
—
Down Payment
—
Estimated Mortgage Amount
—
Estimated Mortgage Payments
—
Transfer Duties*
—
* Indicative amount; varies by municipality in Québec.
Properties for sale within proximity:
Login or register to save this listing.

