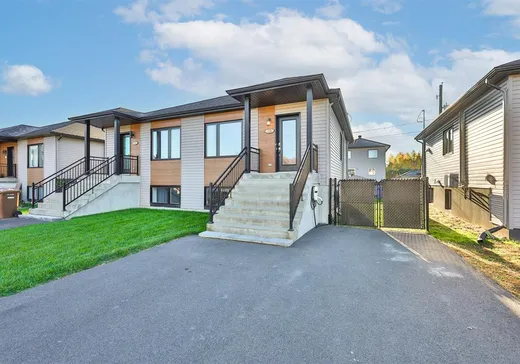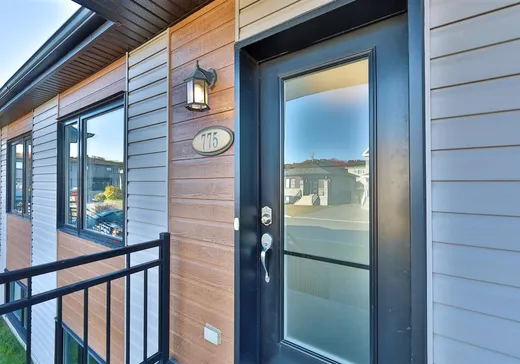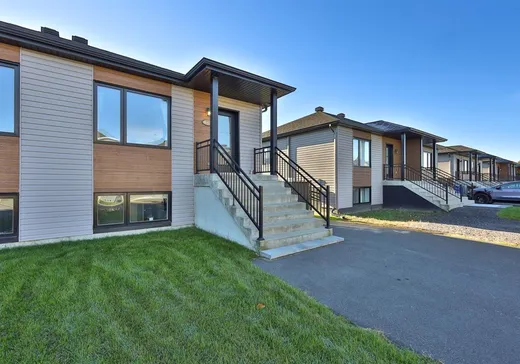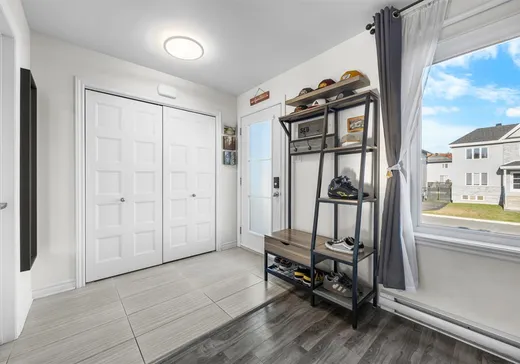Saint-Roch-de-Richelieu House For Sale - $369,000
775 Rue Lasselle, J0L 2M0 | Bungalow for sale Montérégie | VID#: 775q
Découvrez ce magnifique jumelé situé dans un quartier récent, familial et à proximité de tous les services. Parfait pour un premier acheteur, jeune famille ou retraité. Cette propriété offre un intérieur lumineux, convivial, fonctionnel au concept à aire ouverte. Le sous-sol complètement aménagé, comprend 2 chambres de bonnes dimensions, une salle de bain complète dont une douche et bain séparé, ainsi qu'une salle de lavage a part. A l'extérieur, profitez d'une cour clôturée, d'un espace de rangement attaché, ainsi que d'une remise. A noter, vous avez une borne de recharge standard universelle qui est dans les inclusions Ne la ratez pas!.
Addendum:
Incusions:
Luminaires, toutes les garnitures de fenêtres, hotte de poêle micro-ondes, aspirateur central et accessoires, lave-vaisselle, thermopompe murale, échangeur d'air, remise 12x12 électrifiée, borne de recharge standard universelle, 1 support mural TV, 2 bacs roulants pour la gestion des déchets, structure de gazébo en acier sans les toiles.
Exclusions:
Biens personnels
Addendum:
Incusions:
Luminaires, toutes les garnitures de fenêtres, hotte de poêle micro-ondes, aspirateur central et accessoires, lave-vaisselle, thermopompe murale, échangeur d'air, remise 12x12 électrifiée, borne de recharge standard universelle, 1 support mural TV, 2 bacs roulants pour la gestion des déchets, structure de gazébo en acier sans les toiles.
Exclusions:
Biens personnels
Key Details
General Info
Property Type:Bungalow
Essential Information
Asking Price:$369,000
Year Built:2017
Number of Bedrooms:2
Number of Bathrooms:1
Number of Half Bathrooms:1
Total Number of Rooms:9
Listing Number (MLS):22250342
Intergeneration:No
Evaluations, Fees and Taxes
Building Municipal Assessment:$189,300
Lot Municipal Assessment:$43,300
Municipal Evaluation Total:$232,600
Year of Assessment:2025
Municipal Tax:$1,741
School Tax:$152
Building, Dimensions, Zoning
Total Lot Area:252 m²
Interior Characteristics
Energy/Heating:Electric
Windows:PVC
Exterior Characteristics
Type of Roofing:Asphalt shingles
Driveway:Asphalt
Parking:Driveway
Water Supply:Municipality, With water meter
Sewage System:Municipality
Additional Information
Property Link (ENG):View more - House for sale - $369,000
Unit(s) Room Configuration
Room Type
Floor
Floor Type
Dimensions
Unit #: 1
Hall
Ground Floor
Unspecified
7' 6" x 4' 9"
Powder room
Ground Floor
Unspecified
6' 5" x 3' 4"
Basement
Ground Floor
Unspecified
17' 5" x 9' 9"
Dining room
Ground Floor
Unspecified
9' 7" x 10' 2"
Kitchen
Ground Floor
Unspecified
10' 10" x 7' 3"
Master bedroom
Ground Floor
Unspecified
13' 5" x 10' 10"
Bedroom
Ground Floor
Unspecified
9' 10" x 10' 0"
Bathroom
Ground Floor
Unspecified
8' 0" x 5' 9"
Laundry room
Ground Floor
Unspecified
4' 8" x 5' 9"
Storage
Ground Floor
Unspecified
6' 0" x 3' 0"
Mortgage Calculator
—
—
Estimated Mortgage Amount
Down Payment
Property Value
—
Down Payment
—
Estimated Mortgage Amount
—
Estimated Mortgage Payments
—
Transfer Duties*
—
* Indicative amount; varies by municipality in Québec.




