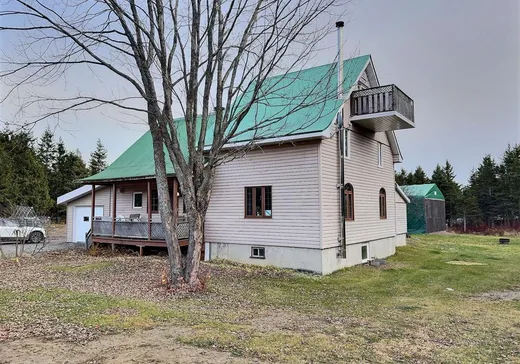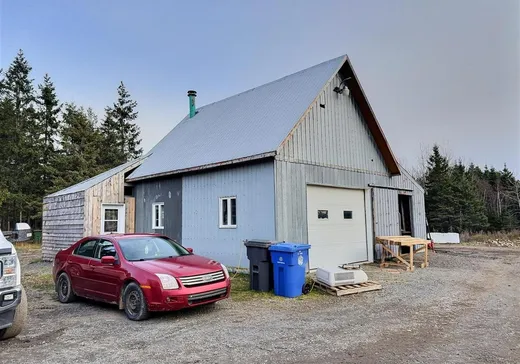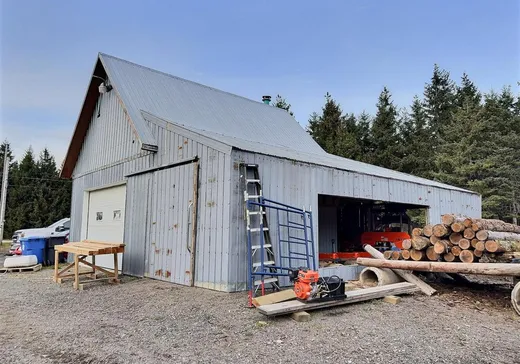Saint-Éloi House For Sale - $349,900
511 4e Rang E., G0L 2V0 | Two-storey for sale Lower-Saint-Lawrence | VID#: 511ab
Login or register to access this function.
Charmante maison située à la campagne, offrant calme et espace. La propriété borne le ruisseau. Elle dispose de 3 garages pratiques et d'un petit chalet indépendant idéal pour recevoir ou se détendre. Implantée sur un très grand terrain verdoyant, cette propriété allie confort, nature et tranquillité, parfaite pour les amoureux de la nature et de la vie rurale. La portion lot à bois est taxable voir addenda.
Addendum:
15% du prix de vente est taxable à cause de la portion du lot à bois.
Incusions:
Stores, rideaux, lustres, lave-vaisselle, aspirateur central et ses accessoires, ouvre-porte et télécommande, fournaise au bois et bois restant
Exclusions:
Meubles et effets personnels, tous les équipements dehors sur le terrain.
Addendum:
15% du prix de vente est taxable à cause de la portion du lot à bois.
Incusions:
Stores, rideaux, lustres, lave-vaisselle, aspirateur central et ses accessoires, ouvre-porte et télécommande, fournaise au bois et bois restant
Exclusions:
Meubles et effets personnels, tous les équipements dehors sur le terrain.
Key Details
General Info
Property Type:Two or more stories
Essential Information
Asking Price:$349,900
Year Built:1936
Number of Bedrooms:5
Number of Bathrooms:2
Total Number of Rooms:15
Listing Number (MLS):23027197
Intergeneration:No
Evaluations, Fees and Taxes
Building Municipal Assessment:$245,900
Lot Municipal Assessment:$25,900
Municipal Evaluation Total:$271,800
Year of Assessment:2025
Municipal Tax:$3,716
School Tax:$207
Building, Dimensions, Zoning
Total Lot Area:172,015 m²
Topography:Flat, Sloped
Interior Characteristics
Energy/Heating:Baseboards, Electric, Forced Air
Windows:PVC, Wood
Exterior Characteristics
Type of Roofing:10
Garage:Attached, Detached
Driveway:Not Paved
Parking:Driveway, Garage
Water Supply:Artesian Well
Sewage System:Disposal Field, Septic Tank
Additional Information
Property Link (ENG):View more - House for sale - $349,900
Unit(s) Room Configuration
Room Type
Floor
Floor Type
Dimensions
Unit #: 1
Hall
Ground Floor
Unspecified
9' 1" x 4' 0"
Office
Ground Floor
Unspecified
18' 4" x 8' 6"
Room
Ground Floor
Unspecified
12' 0" x 12' 0"
Kitchen
Ground Floor
Unspecified
17' 4" x 8' 11"
Dining room
Ground Floor
Unspecified
12' 5" x 8' 10"
Basement
Ground Floor
Unspecified
17' 2" x 15' 4"
Bedroom
Ground Floor
Unspecified
15' 2" x 12' 0"
Bathroom
Ground Floor
Unspecified
9' 11" x 7' 11"
Bedroom
2
Unspecified
11' 1" x 11' 0"
Office
2
Unspecified
14' 2" x 8' 8"
Bedroom
2
Unspecified
27' 8" x 14' 9"
Bedroom
2
Unspecified
10' 5" x 10' 5"
Bathroom
3
Unspecified
8' 0" x 6' 0"
Bedroom
3
Unspecified
13' 4" x 10' 2"
Room
Ground Floor
Unspecified
26' 0" x 32' 0"
Mortgage Calculator
—
—
Estimated Mortgage Amount
Down Payment
Property Value
—
Down Payment
—
Estimated Mortgage Amount
—
Estimated Mortgage Payments
—
Transfer Duties*
—
* Indicative amount; varies by municipality in Québec.




